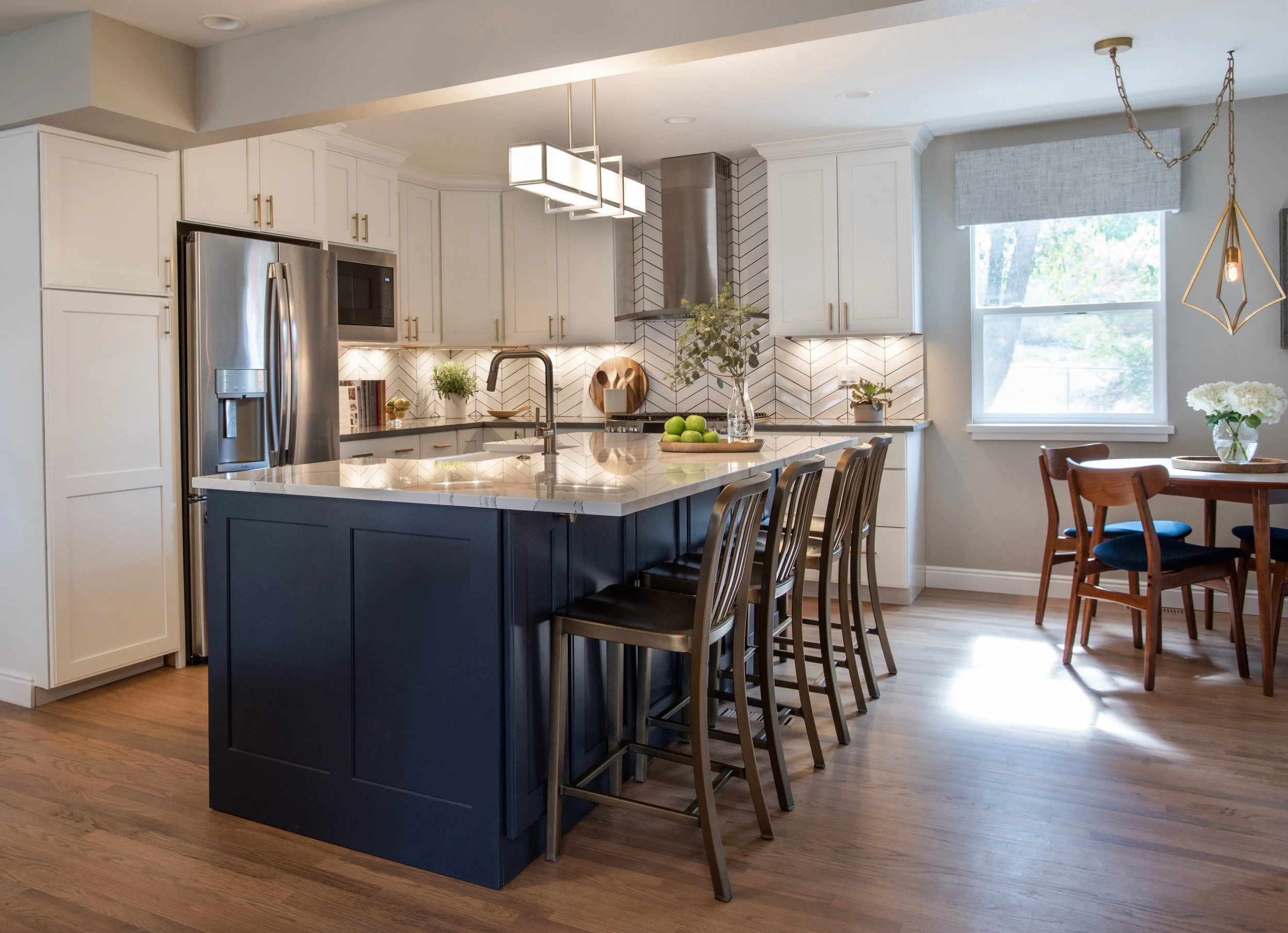Fremont Ave.
The idea to simply take down a wall to open up space between a living room and a kitchen has surged in popularity in the past few years. Our clients here were no different and desired an open concept main living room and kitchen to accommodate their family.
To accomplish their goals we had to replace the main wall separating the main floor with a structural beam however the challenge didn't end there. A variety of HVAC, plumbing, and electrical needed to be replaced but at Grand Custom Builds we worked with the clients and our interior designer to accommodate the new layout changes while dramatically improving the functionality of their home systems.
The result was a home that is not only beautiful and functional but more efficient as well.




